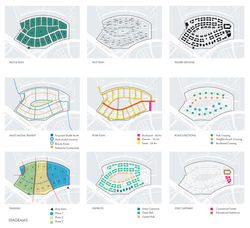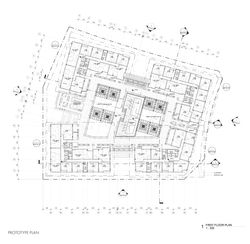top of page
Dubailand

5+ Design Professional Work: Park Front Residential, Mixuse, Masterplan
Dubailand is a masterplan dedicated to bringing an innerweb of park avenues and residential community infrastructure together. The masterplan features a central park surrounded by midrise villas, a curvilinear arrangement of semi-private residential midrise, commercial center district, education facilities, and high rise towers as gateway to the project. Overall, this project exemplifies exercises in massing planning, infrastructure integration, land use design, and a report of city design guidelines for execution of the masterplan.
bottom of page







